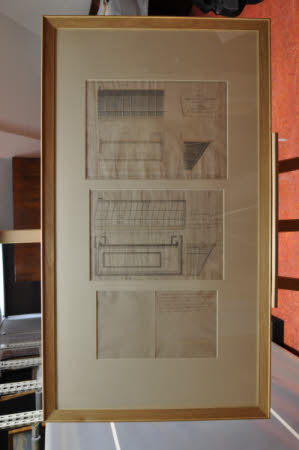Plan, Elevation and Section Drawings For Design Of A Vinery With Design For A Greenhouse
G Tod
Category
Architecture / Drawings
Date
Unknown
Materials
Pencil, pen, grey ink, grey, pink and ochre wash on paper
Measurements
1180 x 667 mm
Place of origin
Sloane Square
Order this imageCollection
Croome Park, Worcestershire
NT 171004
Summary
Plan, elevation and section drawings of a design for a vinery; signed ‘G.Tod, Sloane Square, King’s Road’ and inscribed ‘Plan/Elevation and Section of a design for a /Vinery/ for the Right Honble/the Earl of Coventry’ (upper right) and further annotated with measurements and with scale; pencil, pen and grey ink, grey, pink and ochre wash within a black lined border; also a design for a greenhouse.
Provenance
Drawn by G.Tod of Sloane Square, King's Road, London. Loaned to The National Trust by The Croome Heritage Trust in December 2007
Marks and inscriptions
Upper right: Inscribed: ‘Plan/Elevation and Section of a design for a /Vinery/ for the Right Honble/the Earl of Coventry’ Various: Annotations of measurements and scale
Makers and roles
G Tod, architect
