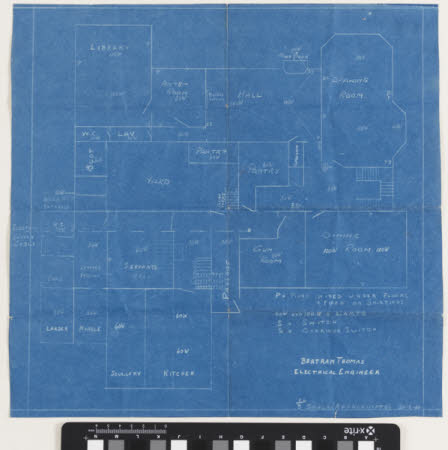Plan
Bertram Thomas (1892-1950)
Category
Architecture / Drawings
Date
24 Jun 1930
Materials
Measurements
355 x 375 mm
Order this imageCollection
Quarry Bank, Cheshire
NT 1457227
Summary
A blueprint plan produced in white pencil/chalk, showing a large house, possibly Norcliffe Hall. There is white text on the plan reading 'Bertram Thomas Electrical Engineer', '1/8" Scale' and it is dated '24/06/30'. The plan shows a roughly square building with rooms including a Kitchen, Scullery, Larder, Servants Hall, Passage, Gun Room, Dining Room, Drawing Room, Hall, Yard, WC, Library, Ante-Room and numerous Pantries. There are also rooms presumably used to house a mangle, coal and boots. The plan also shows electrical details such as the Wattage of the lamps in each room, plus the location of all switches and plugs. The plan also has a '51' written on the back in pencil.
Makers and roles
Bertram Thomas (1892-1950), engineer
