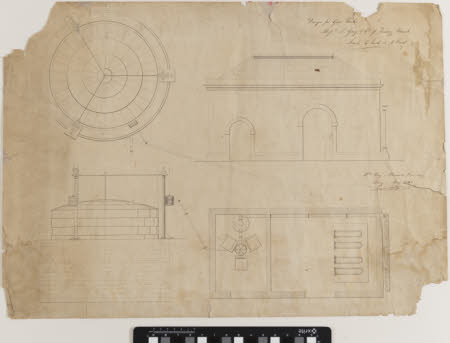Design for Gas Works
James C. Kay (fl.1842 - 1863)
Category
Architecture / Drawings
Date
May 1842
Materials
Measurements
660 x 468 mm
Order this imageCollection
Quarry Bank, Cheshire
NT 1457225
Summary
A design for the Gas Works at Quarry Bank Mill. The drawing is produced solely in ink with the possible use of pencil for shading. The drawing shows at the top an elevation of the building used to house the gas works, below this, a plan/section of the buidling and gas works inside, then to the left there is a plan and elevation of the gas storage cylinder which was located alongside the main gas works building. The design appears to have been made for Samuel Greg and Company by Mr Kay at the Phoenix Foundry, Bury May 1842. The design also appears to be signed by Mr Kay. The plan is labelled on the back with a sticker reading 'Design for Quarry Bank Gas Works 1842 , 107 (1)' and also 'No. 21' in the top left hand corner. This plan was priced up, but at that time the Gregs decided that a gas plant would be too expensive.
Makers and roles
James C. Kay (fl.1842 - 1863), engineer
