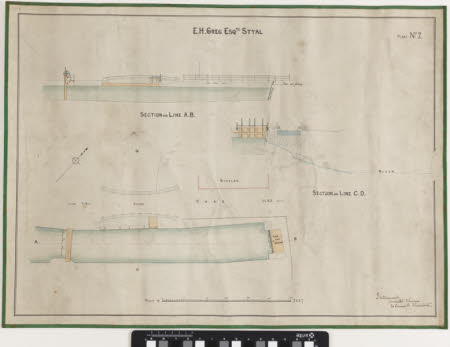Plan
James William Beaumont (1848 - 1931)
Category
Architecture / Drawings
Date
17 Sep 1883
Materials
Measurements
481 x 656 mm
Order this imageCollection
Quarry Bank, Cheshire
NT 1457221
Summary
A plan and two sections showing engineering works on the stretch of water between the Weir and the Mill, including a bridge which crosses the water at this point. The drawing is labelled 'PLAN No. 2' and also 'E.H.GREG ESQ re STYAL' to the top of the drawing. It appears to be the second of two plans of this area. The drawing is outlined in ink and then colourwashed over the top. In the bottom right hand corner there is text reading 'J.W Beaumont, Architect and Surveyor, 21 Cannon St. Manchester'. The drawing is mounted onto a green background.
Makers and roles
James William Beaumont (1848 - 1931), architect
