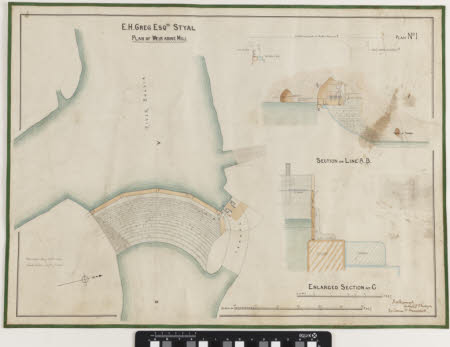E H Greg Esq. Styal. Plan of Weir Above Mill. Plan No. 1.
James William Beaumont (1848 - 1931)
Category
Architecture / Drawings
Date
17 Sep 1883
Materials
Measurements
657 x 478 mm
Order this imageCollection
Quarry Bank, Cheshire
NT 1457220
Summary
A document with a green edge showing three plan drawings, each with a different view of the weir above the mill. Drawings to the right are labelled Section on Line A.B. and Enlarged Section at C. In the bottom right is printed 'J W Beaumont Architect & Surveyor. 21 Cannon Str. Manchester'. The following is handwritten bottom left: 'Measured May 22nd 1883, Levels taken Sept 17th 1883.' No 168a written in pencil on the reverse top left.
Makers and roles
James William Beaumont (1848 - 1931), architect
