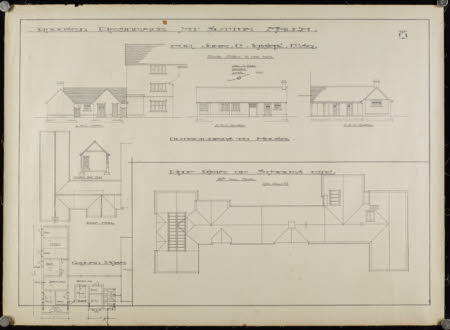Drawings
Category
Architecture / Drawings
Date
1910
Materials
Measurements
563 x 773 mm
Order this imageCollection
Sutton Hoo, Suffolk
NT 1434146
Summary
Architectural Drawing: Proposed residence at Sutton Haugh. Roof plan of stables, elevations & plans of outhouses. Drawing 8. Dated 1910.
