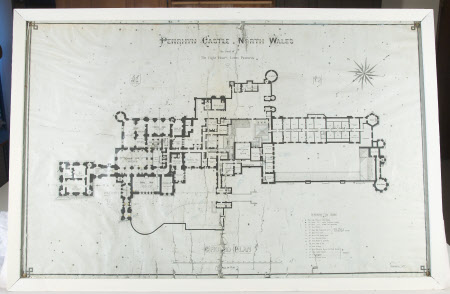Untitled
Henry I. Pye
Category
Architecture / Drawings
Date
1872
Materials
Paper
Measurements
1270 mm (H)840 mm (W)
Order this imageCollection
Penrhyn Castle, Gwynedd
NT 1420625.2
Summary
Plan - One of a set of 4 facsimile plans of Penrhyn Castle dated 1872 and signed Henry I Pye; (ii) Plan 2; showing layout of ground floor.
Makers and roles
Henry I. Pye
