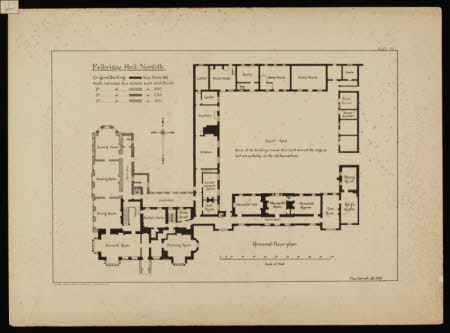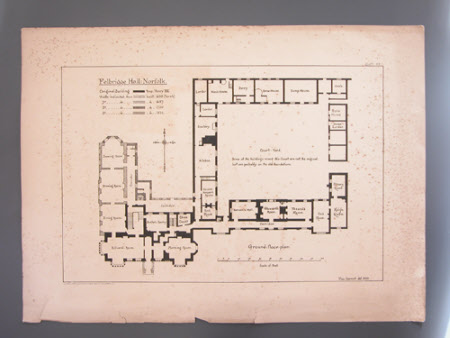Photolithograph
Thomas Garratt (fl.1890)
Category
Architecture / Drawings
Date
1890
Materials
Paper
Measurements
280 mm (H)380 mm (W)203 mm (H)302 mm (W)
Order this imageCollection
Felbrigg, Norfolk
NT 1397837
Summary
F69.19. Architectural drawing. Photolithograph. 'Ground Floor Plan, Felbrigge Hall, Norfolk'. Thos Garratt 1890. Plate 22. Ground Floor Plan detailing various building phases - Henry VIII, 1625, 1687, 1750 and 1831. C.F. Kell, Photo Litho, 8 Furnival St, Holborn EC. See also FEL/D/144 and FEL/D/145.
Provenance
Part of the Windham Collection. The hall and contents were bequeathed to the National Trust in 1969 by Robert Wyndham Ketton-Cremer (1906-1969)
Marks and inscriptions
Scale of feet
Makers and roles
Thomas Garratt (fl.1890)

