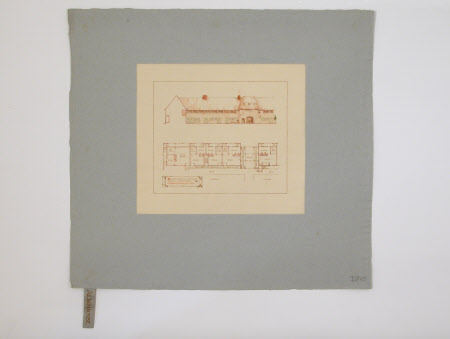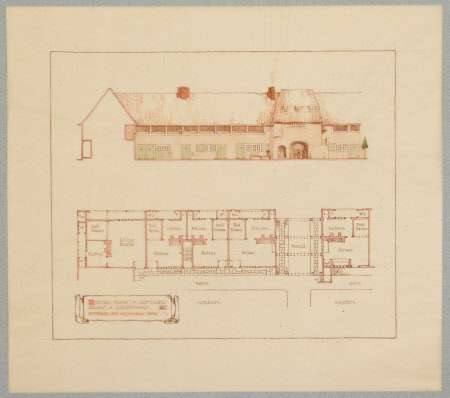Almshouse
Charles Paget Wade (Shortlands 1883 - Evesham 1956)
Category
Architecture / Drawings
Date
Sep 1908
Materials
Ink, Sugar paper, Watercolour paint
Measurements
510 mm (W)550 mm (H)285 mm (W)255 mm (H)
Order this imageCollection
Snowshill Manor and Garden, Gloucestershire
NT 1330072
Summary
Architectural drawing; Plan by Charles Paget Wade in ink and wash mounted on sugar paper. Shows the floor plan and elevation of an almshouse. Pink, orange and green colours with annotations. Title within a scroll reads 'Sketch plans of cottages round a courtyard C.P Wade Inv September 1908'. Small motif on scroll. Charles Paget Wade has attached a tag to the paper edge for filing which reads 'Almshouse'. CF. SNO.D.807 and SNO.D.811. Wade shceme - architectural plan - almshouse.
Provenance
Given to the National Trust with Snowshill Manor in 1951 by Charles Paget Wade.
Makers and roles
Charles Paget Wade (Shortlands 1883 - Evesham 1956)

