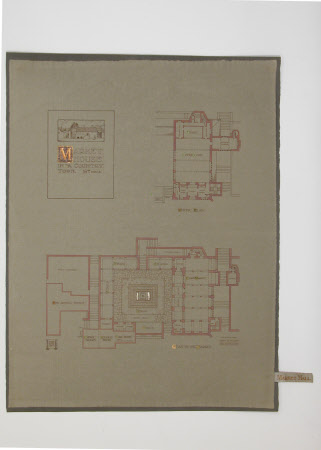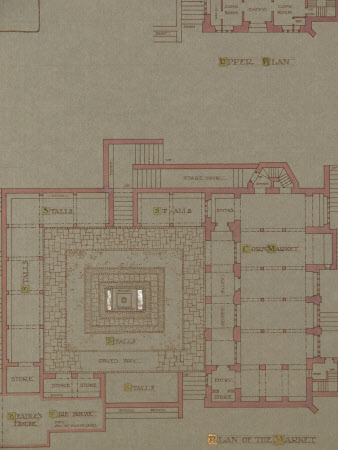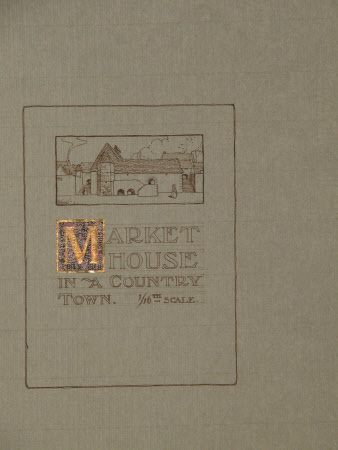Market House for a Country Town
Charles Paget Wade (Shortlands 1883 - Evesham 1956)
Category
Architecture / Drawings
Date
1908
Materials
Gold leaf, Ink, Mother-of-pearl [pinctada maxima], Sugar paper
Measurements
540 mm (W)620 mm (H)
Order this imageCollection
Snowshill Manor and Garden, Gloucestershire
NT 1330064
Summary
Architectural drawing; Plan by Charles Paget Wade in ink and wash with gold leaf and mother-of-pearl inserts on sugar paper. Floor plans for upper and lower floors of a two storey building with a courtyard. Titled with an illuminated letter 'M' 'Market House in a Country Town'. Pink wash and gold illuminated letters to room annotations. Mother-of-pearl inserted to represent central pump systems on well. Scroll to bottom left of plan reads 'Charles Paget Wade made this anno Domini 1908'. Poem transcribed to bottom right. Charles Paget Wade has added a tab which reads 'Market Hall' to edge of paper for filing. Wade scheme - architectural plan - Market House for a Country Town.
Provenance
Given to the National Trust with Snowshill Manor in 1951 by Charles Paget Wade.
Makers and roles
Charles Paget Wade (Shortlands 1883 - Evesham 1956)


