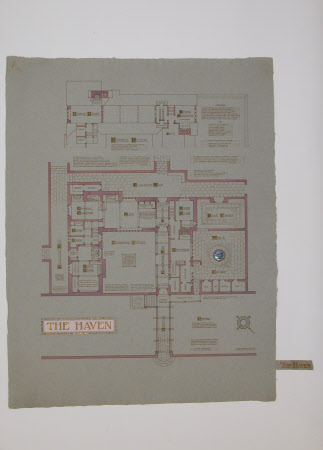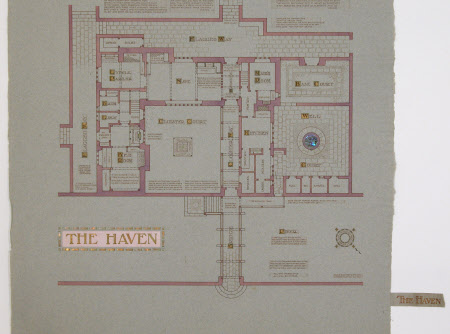The Haven
Charles Paget Wade (Shortlands 1883 - Evesham 1956)
Category
Architecture / Drawings
Date
Aug 1907
Materials
Gold leaf, Ink, Mother-of-pearl [pinctada maxima], Sugar paper
Measurements
620 mm (W)540 mm (H)
Order this imageCollection
Snowshill Manor and Garden, Gloucestershire
NT 1330063
Summary
Architectural drawing; Plan by Charles Paget Wade in ink and wash with applied gold leaf and mother-of-pearl on sugar paper. Floor plans of the lower and upper floors of 'The Haven' a riverside building with a courtyard and bridge. Pink and purple wash and illuminated gold letters to room annotations. mother-of-pearl applied to represent well. Plan has poems transcribed around it and a decorative compass point with the motto 'Home sweet home, to it may blessings come'. Charles Paget Wade has applied a tag to the edge of the paper reading 'The Haven' for filing. with verses added. Dated August 1907. Wade scheme - architectural plan - The Haven.
Provenance
Given to the National Trust with Snowshill Manor in 1951 by Charles Paget Wade.
Makers and roles
Charles Paget Wade (Shortlands 1883 - Evesham 1956)

