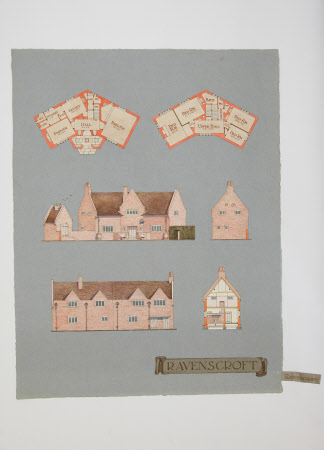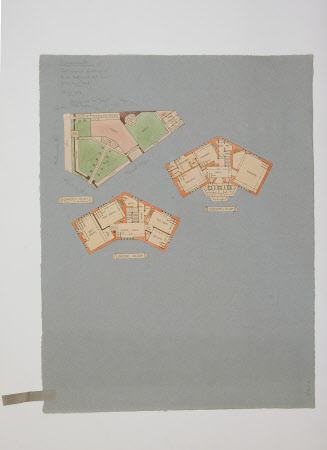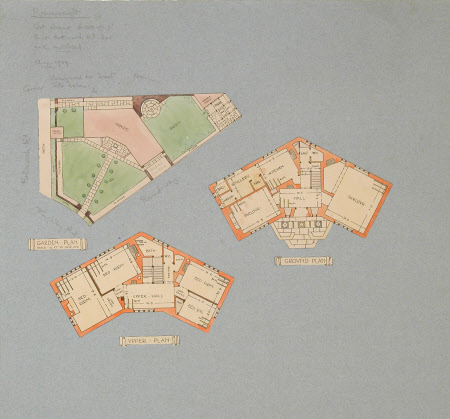Ravenscroft
Charles Paget Wade (Shortlands 1883 - Evesham 1956)
Category
Architecture / Drawings
Date
Aug 1909
Materials
Cartridge paper, Ink, Sugar paper, Watercolour paint
Measurements
620 mm (W)545 mm (H)
Order this imageCollection
Snowshill Manor and Garden, Gloucestershire
NT 1330055
Summary
Architectural drawing; Plan in ink and wash by Charles Paget Wade on cartridge paper mounted on two sides of sugar paper. One side shows three elevations, one section and two floor plans of a house. Orange pink brown and green wash.Titled in a scoll 'Ravenscroft' and written underneath 'C.P Wade Inv Aug 1909'. The other side shows two cut out floor plans and a garden plan. Green brown and orange wash. Marked in pencil on sugar paper 'Ravenscroft. Cost about £800 @ 7. Built Rotherwick Road but much mutiliated Aug 1909. Designed to suit corner side below'. Charles Paget Wade has attached a tag for filing to the paper edge which reads 'Ravenscroft'. Wade scheme - architectural drawing - Ravenscroft.
Provenance
Given to the National Trust with Snowshill Manor in 1951 by Charles Paget Wade.
Makers and roles
Charles Paget Wade (Shortlands 1883 - Evesham 1956)


