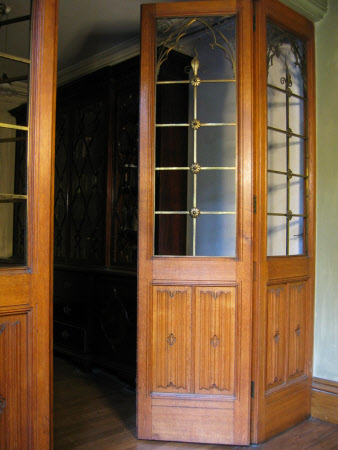Door
Category
Fixtures and fittings
Date
Unknown
Materials
Wood and brass
Measurements
2340 x 595 x 68 mm
Order this imageCollection
Tyntesfield, North Somerset
NT 13227.1.2
Summary
Chapel lobby door - Right hand door of divider comprising two doors and two side panels. On the house side the lower panelled section is decorated with linen fold carving and the upper section has an open rectangular brass grille, which has eight small sections with a flower at each cross section and one section at the top, with a cathedral arch design, which includes feathers and scrolls. The upper section is fixed with fourteen screws. On the chapel side the bottom panel is flat and plain and the reverse of the brass grilles are also flat and plain.Top right beading around panel is loose.
Provenance
Purchased from the estate of the late Lord Wraxall with the assistance of the NHMF and donations from members and supporters.
