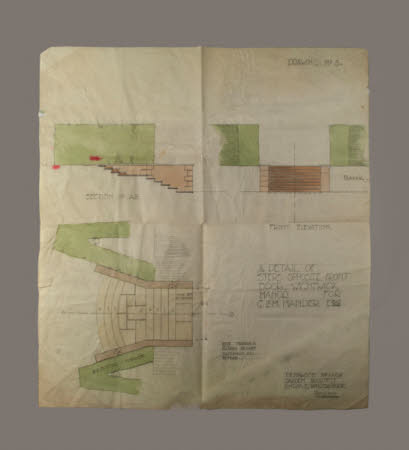Drawing No.5. Quarter Detail of Steps Opposite Front Door. Wightwick Manor For G/LeM. Mander Esq.
Thomas Hayton Mawson (1861 - 1933)
Category
Architecture / Drawings
Date
1910
Materials
Pencil & watercolour on tracing paper
Measurements
355 x 323 mm
Order this imageCollection
Wightwick Manor, West Midlands
NT 1291692
Summary
Pencil and watercolour landscape architectural drawing by Thomas Mawson of '1/4 detail of steps opposite front door. Wightwick Manor For G/LeM. Mander Esq.' Titled 'Drawing No.5', a rectangular sheet of tracing paper showing three separate drawings of landscape architectural plans for proposed steps opposite the front door at Wightwick Manor. The drawing depicts three different elevations of the staircase and surrounding hedges, a front elevation, a side elevation and an aerial elevation. The hedges are rendered in light green watercolour and the stairs are rendered in a light peach coloured watercolour. In the upper left section on the reverse of the paper are two red ink spots that have bled through to the front of the paper.Signed in the bottom right corner by T.H.Mawson Hon Ariba, Garden Architect, London & Windermere'. Dated July 1910.
Marks and inscriptions
Reverse of drawing, bottom left corner: MANDER/982
Makers and roles
Thomas Hayton Mawson (1861 - 1933), garden designer
