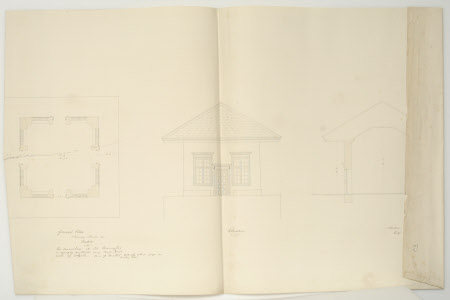Ground plan
Category
Architecture / Drawings
Date
Unknown
Materials
Paper
Measurements
520 mm (H)810 mm (W)
Order this imageCollection
Kingston Lacy Estate, Dorset
NT 1253945
Summary
Ink drawing of the ground plan of the Summer House at Beckett. The paper is watermarked 'J WHATMAN TURKEY MILL 1836'.
Marks and inscriptions
C 3 (pencil)
