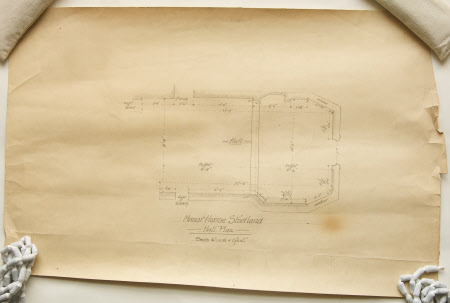Floor plan
Charles Edward Ponting, FSA (Wiltshire 1850 - 1932)
Category
Art / Drawings and watercolours
Date
Unknown
Materials
Paper
Measurements
310 mm (H)495 mm (W)
Order this imageCollection
Kingston Lacy Estate, Dorset
NT 1253913
Summary
Measured architectural drawing of a floor plan of the hall for 'The Manor House' at Studland. On white paper.
Marks and inscriptions
The Manor House
Makers and roles
Charles Edward Ponting, FSA (Wiltshire 1850 - 1932), architect
