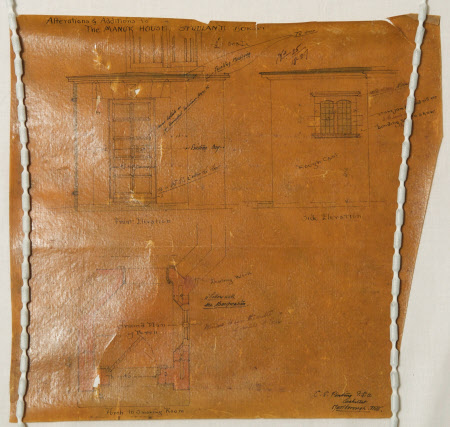Ground plan
Charles Edward Ponting, FSA (Wiltshire 1850 - 1932)
Category
Art / Drawings and watercolours
Date
18 Feb 1907
Materials
Paper
Measurements
344 mm (H)365 mm (W)
Place of origin
Marlborough
Order this imageCollection
Kingston Lacy Estate, Dorset
NT 1253879
Summary
Measured architectural drawing of an elevation and ground plan of the porch to the smoking room of 'The Manor House' at Studland by C.E. Ponting. With measurements and further inscriptions.
Marks and inscriptions
C. E. Ponting FSA, Architect, Marlborough
Makers and roles
Charles Edward Ponting, FSA (Wiltshire 1850 - 1932), architect
