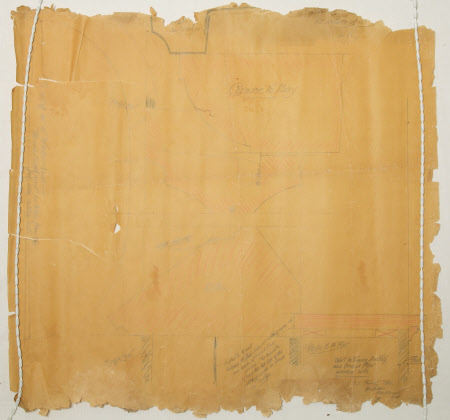Architectural drawing
Charles Edward Ponting, FSA (Wiltshire 1850 - 1932)
Category
Art / Drawings and watercolours
Date
21 Feb 1907
Materials
Tracing paper
Measurements
790 mm (H)810 mm (W)
Place of origin
Marlborough
Order this imageCollection
Kingston Lacy Estate, Dorset
NT 1253838
Summary
Architectural drawing with full size details of the cornice to the bay in the library for 'The Manor House' at Studland, by C E Ponting. On tracing paper.
Marks and inscriptions
C.E. Ponting, Architect, Marlborough
Makers and roles
Charles Edward Ponting, FSA (Wiltshire 1850 - 1932), architect
