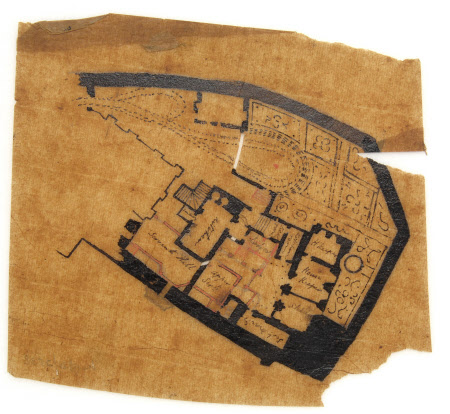A floor plan for the proposed rebuilding of Corfe Castle. The drawing is superimposed on the original ground plan of the Kitchen Court and Gloriette.
Category
Art / Drawings and watercolours
Date
Unknown
Materials
Tracing paper
Measurements
150 mm (H)163 mm (W)
Order this imageCollection
Kingston Lacy Estate, Dorset
NT 1253452
Summary
Ink drawing of a floor plan for the proposed rebuilding of Corfe Castle. The drawing is superimposed on the original ground plan of the Kitchen Court and Gloriette. On brown tracing paper. No watermark.
