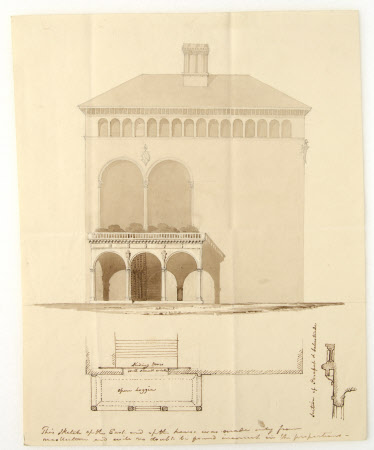Ground plan
William John Bankes (1786 - 1855)
Category
Art / Drawings and watercolours
Date
Unknown
Materials
Paper, Watercolour paint
Measurements
235 mm (H)190 mm (W)
Order this imageCollection
Kingston Lacy Estate, Dorset
NT 1252978
Summary
Ground plan - Ink and colour wash architectural drawing (finished quality) of the elevation, ground plan and section of loggia in a Renaissance style house/palazzo, perhaps in Venice. The paper is watermarked 'J Whatman Turkey Mill'.
Marks and inscriptions
This sketch of the East end of the house was made only from recollection and will no doubt be found incorrect in the proportions (footnote in William Bankes' hand)
Makers and roles
William John Bankes (1786 - 1855), draughtsman
