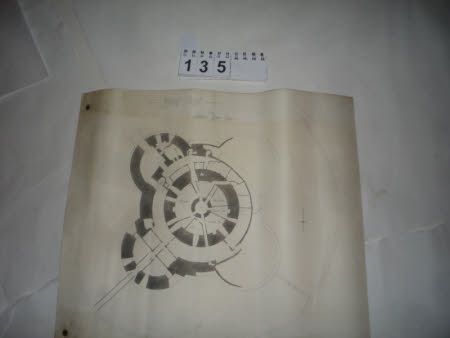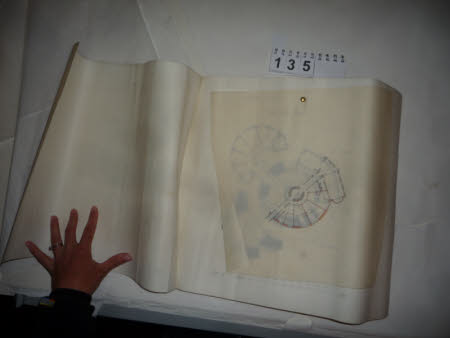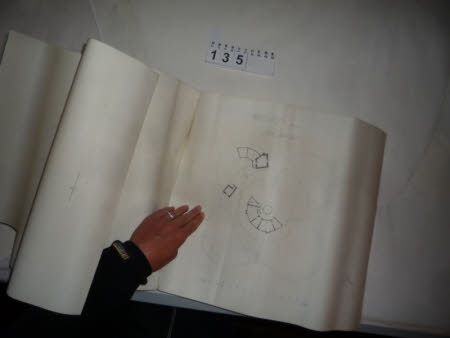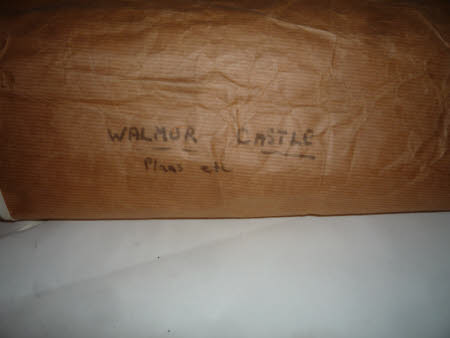A set of architectural drawings of Walmer Castle showing the ground floor, first floor and second floor plans.
Category
Architecture / Drawings
Date
Unknown
Materials
Paper
Measurements
360 x 420 mm
Order this imageCollection
Kedleston Hall, Derbyshire
NT 109717
Summary
A set of architectural drawings of Walmer Castle showing the ground floor, first floor and second floor plans. The plans are drawn on three individual sheets that are pinned together with two metal pins on the left-hand side. The middle sheet showing the first floor plan has an additional thin sheet of paper pinned on top with an alternative design. The plans are drawn in ink and watercolour on heavy paper.
Provenance
Purchased from the Kedleston Estate Trusts in 2004.



