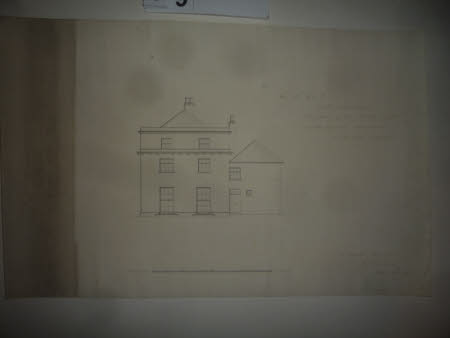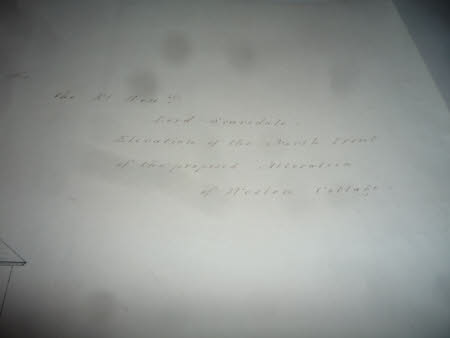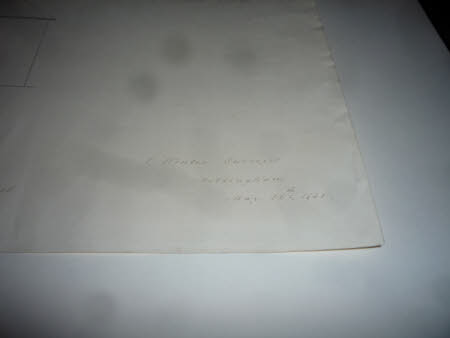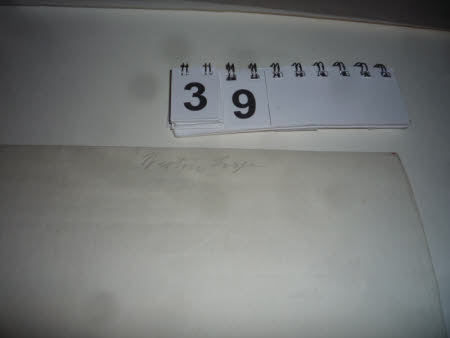Architectural drawing of Weston Cottage: elevation of the North Front.
T. Winter
Category
Architecture / Drawings
Date
Unknown
Materials
Paper
Measurements
288 x 446 mm
Order this imageCollection
Kedleston Hall, Derbyshire
NT 109684
Summary
Architectural drawing of Weston Cottage: elevation of the North Front. The drawings are drawn on heavy paper in ink. The drawing is entitled "For / the R't Hon'ble / Lord Scarsdale / Elevation of the North Front / of the Proposed Alteration / of Weston Cottage". The drawing is signed "T. Winter Surveyor / Nottingham / May 26th 1831".
Makers and roles
T. Winter, creator



