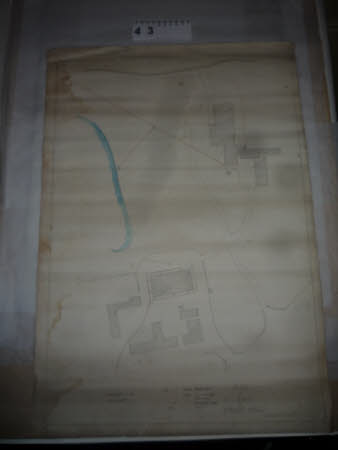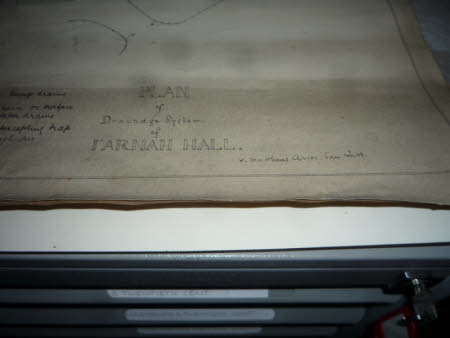Plan of drainage at Farnah Hall.
W. Matthews
Category
Architecture / Drawings
Date
Unknown
Materials
Paper
Measurements
780 x 545 mm
Order this imageCollection
Kedleston Hall, Derbyshire
NT 109652
Summary
Plan of drainage at Farnah Hall. The drawings are drawn on heavy paper in ink and watercolour. The drawing is entitled "PLAN / of / Drainage system / of / FARNAH HALL". The drawing is signed "W. Matthews Assoc".
Makers and roles
W. Matthews, creator

