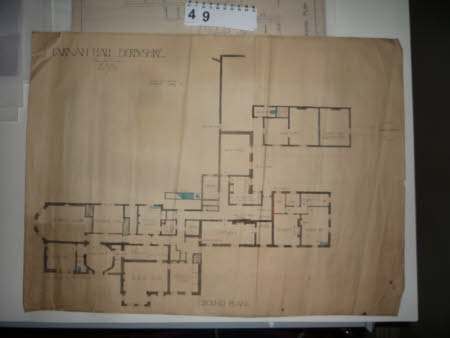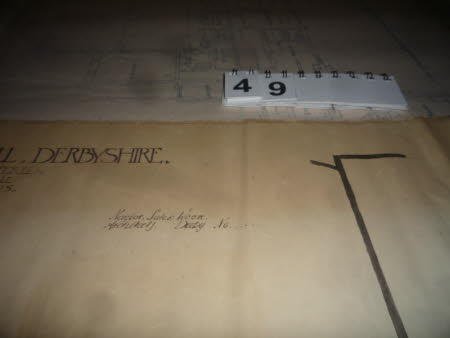Architectural drawings of Farnah Hall: plan of the Ground Floor, as altered.
Naylor & Sale (fl.1887-1923)
Category
Architecture / Drawings
Date
Unknown
Materials
Paper
Measurements
490 x 660 mm
Order this imageCollection
Kedleston Hall, Derbyshire
NT 109649
Summary
Architectural drawings of Farnah Hall: plan of the Ground Floor, as altered. The drawings are drawn in ink and watercolour on paper. The drawing is entitled "FARNAH HALL DERBYSHIRE / AS ALTERED", "JULY 1925". The drawing is signed "NAYLOR, SALE & WOOK / ARCHITECTS DERBY".
Makers and roles
Naylor & Sale (fl.1887-1923), architect John Reginald Naylor (1854-1923) , architect George Hansom Sale (1857-1954), architect

