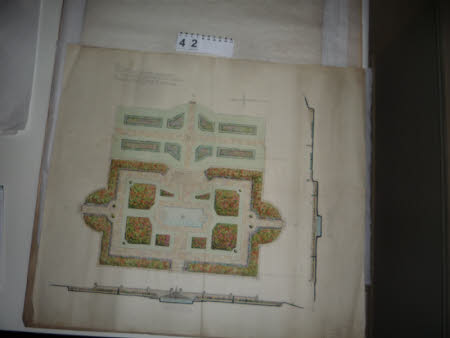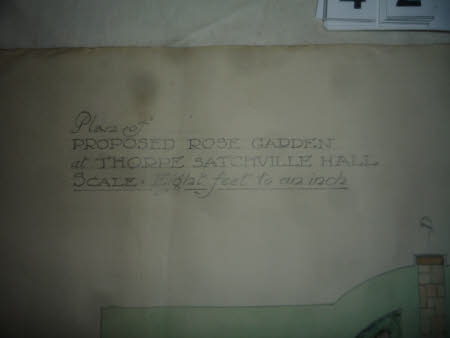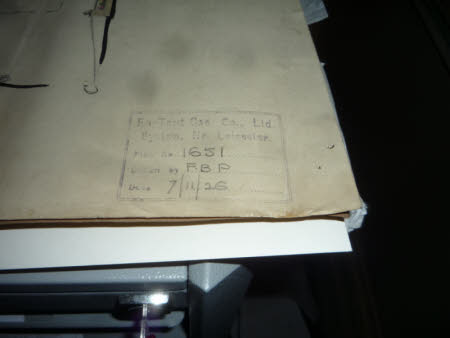Plan and sections for a proposed rose garden at Thorpe Satchville Hall.
Category
Architecture / Drawings
Date
Unknown
Materials
Paper
Measurements
590 x 670 mm
Order this imageCollection
Kedleston Hall, Derbyshire
NT 109645
Summary
Plan and sections for a proposed rose garden at Thorpe Satchville Hall. The drawings are drawn on heavy paper in pencil, coloured pencil and watercolour. The drawing is entitled "Plan of / PROPOSED ROSE GARDEN / at THORPE SATCHVILLE HALL". In the bottom right-hand corner is a stamp bearing "En-Tout-Sas Co. Ltd / Syston, Nr. Leicester / Plan No. 1651 / Drawn by FBP / Date 7/11/26".


