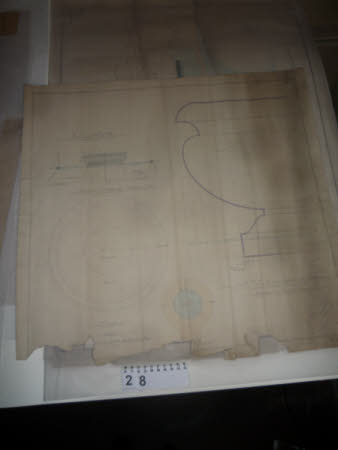Architectural drawing of the Basin and Pool for the Pleasure Grounds at Kedleston Hall: plan and elevation of the Basin, with a section of the Pool.
Milner Son & White
Category
Architecture / Drawings
Date
Unknown
Materials
Paper
Measurements
653 x 679 mm
Order this imageCollection
Kedleston Hall, Derbyshire
NT 109621
Summary
Architectural drawing of the Basin and Pool for the Pleasure Grounds at Kedleston Hall: plan and elevation of the Basin, with a section of the Pool. The plans are drawn on heavy paper in pencil and watercolour. The drawing is entitled "Kedleston". The drawing is signed and dated, but this is difficult to read. The paper is torn at the bottom.
Makers and roles
Milner Son & White , designer
