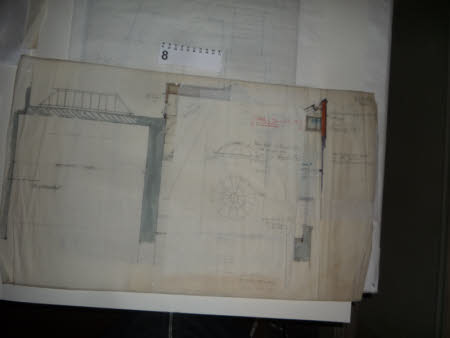Architectural drawing of the roof over bathrooms No.2 and No. 3 at Kedleston Hall: sections of the roof in 1921.
Naylor & Sale (fl.1887-1923)
Category
Architecture / Drawings
Date
1921
Materials
Tracing paper
Measurements
430 x 760 mm
Order this imageCollection
Kedleston Hall, Derbyshire
NT 109600
Summary
Architectural drawing of the roof over bathrooms No.2 and No. 3 at Kedleston Hall: sections of the roof in 1921. The plans are drawn on thin tracing paper in pencil and watercolour, with extra, smaller, sheets with additional drawings pasted on top. There are two edge pin holes on left where the drawing was pinned to the accompanying cover sheet and architectural drawings - records 109593,109594, 109595, 109596, 109597, 109598, 109599, 109601 and 109602.
Makers and roles
Naylor & Sale (fl.1887-1923), architect John Reginald Naylor (1854-1923) , architect George Hansom Sale (1857-1954), architect
