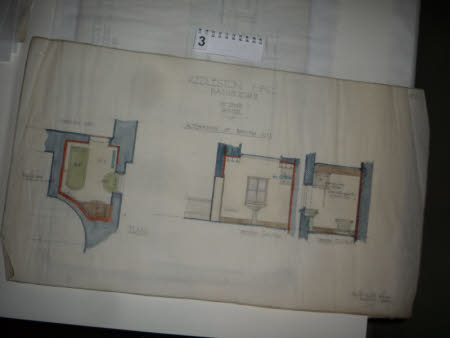Architectural drawing of Lord Curzon's bathroom at Kedleston Hall: sections and plans of the proposed alterations
Naylor & Sale (fl.1887-1923)
Category
Architecture / Drawings
Date
Jan 1921
Materials
Tracing paper
Measurements
430 x 760 mm
Order this imageCollection
Kedleston Hall, Derbyshire
NT 109595
Summary
Architectural drawing of Lord Curzon's bathroom at Kedleston Hall: sections and plans of the proposed alterations in January 1921. The plans are drawn on thin tracing paper in pencil and watercolour. They are entitled "KEDLESTON HALL / BATHROOMS / 1/2" SCALE / JAN 1921". In the top right-hand corner is "No. 1". The drawing is signed "NAYLOR AND SALE FfRIBA / ARCHITECTS DERBY". There are two edge pin holes on left where the drawing was pinned to the accompanying cover sheet and architectural drawings - records 109593,109594, 109596, 109597, 109598,109599, 109600, 109601 and 109602.
Makers and roles
Naylor & Sale (fl.1887-1923), architect John Reginald Naylor (1854-1923) , architect George Hansom Sale (1857-1954), architect
