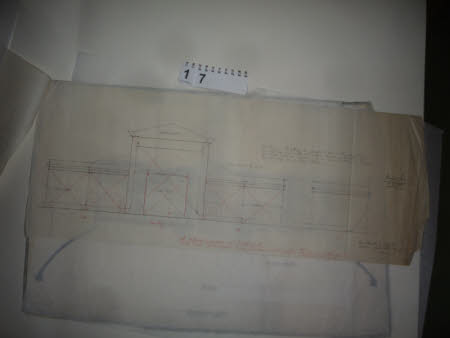Architectural drawing of the North Lodge at Kedleston Hall: front elevation showing geometric shapes underpinning the original design.
Naylor & Sale (fl.1887-1923)
Category
Architecture / Drawings
Date
1921
Materials
Paper and metal
Measurements
295 x 763 mm
Order this imageCollection
Kedleston Hall, Derbyshire
NT 109590
Summary
Architectural drawing of the North Lodge at Kedleston Hall: front elevation showing geometric shapes underpinning the original design. The plans are drawn on thin paper in pencil and red pencil. The drawing is pinned to architectural drawings 109589 and 109591 with a metal pin in the top left-hand corner.
Makers and roles
Naylor & Sale (fl.1887-1923), architect John Reginald Naylor (1854-1923) , architect George Hansom Sale (1857-1954), architect
