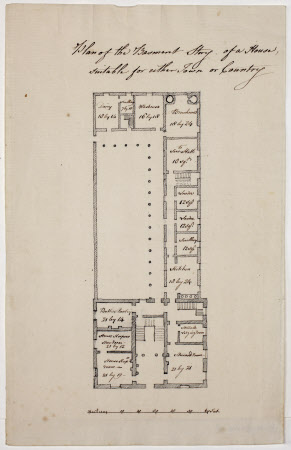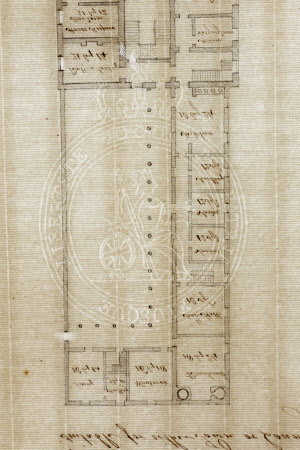Plan of a rectangular basement storey
attributed to Samuel Wyatt (1737 - London 1807)
Category
Architecture / Drawings
Date
Unknown
Materials
Ink on paper
Measurements
321 x 205 mm
Order this imageCollection
Kedleston Hall, Derbyshire
NT 109234
Summary
Plan of a rectangular basement storey. Measurements given and rooms identified. Scale in feet. Inscribed: "Plan of the Basement Storey of a House suitable for either Town or Country" See also CMS inv. nos. 109629 and 109630 for principal and attic storeys. Unsigned and undated, but attributed to Samuel Wyatt. Watermark: Britannia with motto PRO PATRIA EIUSQUE LIBERTATE.
Provenance
Attributed to Samuel Wyatt, possibly for Nathaniel Curzon, 1st Baron Scarsdale. By descent to Francis Curzon, 3rd Viscount Scarsdale. Acquired by gift as part of the transfer of Kedleston Hall to the National Trust in 1986.
Marks and inscriptions
Recto above drawing: "Plan of Basement Story of a House suitable for either Town or Country" Recto in drawing: Measurements and identification of rooms
Makers and roles
attributed to Samuel Wyatt (1737 - London 1807), architect

