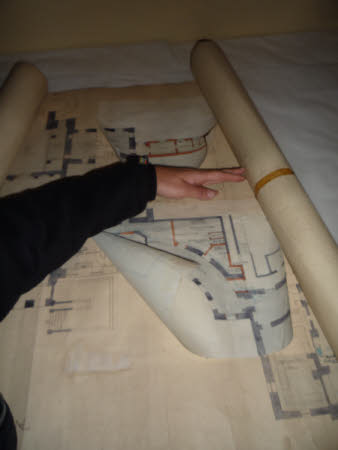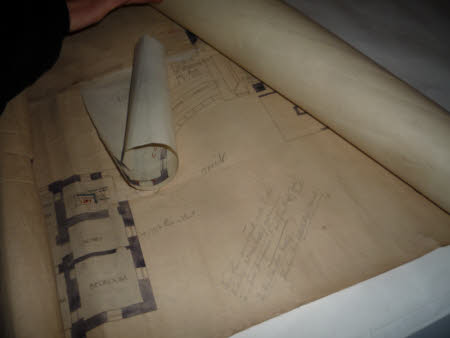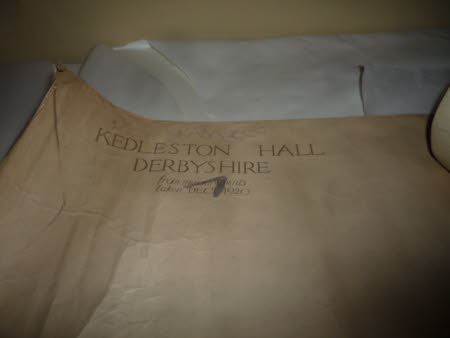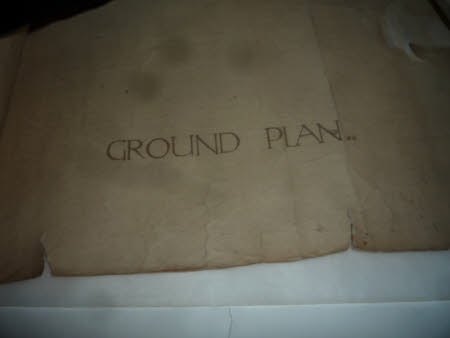An architectural plan of Kedleston Hall: ground floor plan.
Naylor & Sale (fl.1887-1923)
Category
Architecture / Drawings
Date
Unknown
Materials
Paper
Measurements
755 mm (Height)
Order this imageCollection
Kedleston Hall, Derbyshire
NT 109227
Summary
An architectural plan of Kedleston Hall: ground floor plan. The plan is drawn in ink, watercolour and pencil on heavy paper. The drawing is entitled "KEDLESTON HALL / DERBYSHIRE". The plan is drawn by Naylor & Sale Architects and is drawn from measurements taken in December 1920. The drawing has been adapted by Jerram & Co on 18th March 1921. There are three additional piece of paper pasted on top showing alterations. At the bottom of the drawing "These plans were originally made to show the existing hot water heating system as a basis for engineers to quote for new heating system. The blue colour shows heating" is handwritten in pencil.
Makers and roles
Naylor & Sale (fl.1887-1923), creator Jerram & Co. Ltd., adaptor



