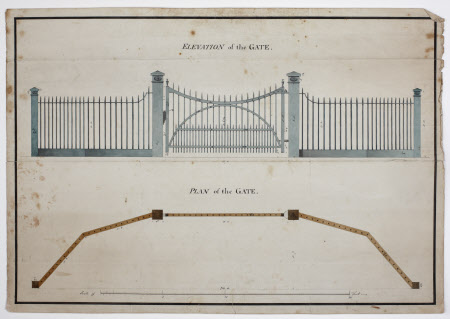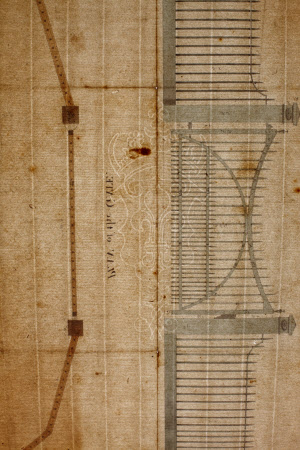Elevation and plan of a gate, probably for Village Lodge at Kedleston
attributed to George Richardson (Edinburgh c. 1738 - London 1813)
Category
Architecture / Drawings
Date
Unknown
Materials
Ink and colour wash on paper
Measurements
368 x 530 mm
Order this imageCollection
Kedleston Hall, Derbyshire
NT 109158
Summary
Elevation and plan of a iron gate, probably for Village Lodge at Kedleston. Scale in feet. Measurements given in drawing in ink. Above top drawing in ink: "Elevation of the Gate"; above bottom drawing in ink: "Plan of the Gate". Unsigned and undated. Attributed to George Richardson. Watermark: Strasbourg lily with ornamental descender.
Provenance
Attributed to George Richardson, for Nathaniel Curzon, 1st Baron Scarsdale. By descent to Francis Curzon, 3rd Viscount Scarsdale. Acquired by gift as part of the transfer of Kedleston Hall to the National Trust in 1987.
Marks and inscriptions
Recto, above drawings: Elevation of the Gate ; Plan of the Gate
Makers and roles
attributed to George Richardson (Edinburgh c. 1738 - London 1813), architect

